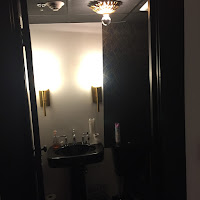The Entertainers
The client: An event planning family business needed an office makeover. This larger than life family has been in business for decades. The younger generations are now taking a stronger role in company strategy, growth and greater responsibility. It was time for some basic functionality changes within their space to assist with the changing of the guards. Aligning office operations was a priority; at their former space employees were on top of each other, private office and private meeting space was limited and productivity was being diminished. Lighting was also a huge issue. There was minimal natural light and out dated overhead lighting required a mix-match of task lighting be used. After several design iterations at there existing location it was determined that the sister company, a dance studio, would expand and headquarters would move to an office down the road.
We did the following:
Assessed the program, the who, the what, and the where. We tweaked the budget and finishes, time and time again and finally forced the hand to make some decisions. It was a challenge to accommodate a comfy more home office feel for mom, a tech/party vibe for son, and the stuck in the middle dad. Here's what we came up with for this class B-ish office space.
Reception: Seating for three, office for one. Create a fun energetic entry that reflects their ability to throw a killer party or a sweet afternoon shower.
  |
| We designed and in our shop our carpenters built this mirrored reception desk. |
 |
| Confetti inspired flush mount fixtures by Quizel are highlights in both the reception and the showroom. |
The open office area seats seven and hosts a team lounge space for informal meetings or parties. A low profile cubical system with fabric partitions was utilized to allow for sightlines between employees. A simple table set up in the break room/kitchen area for a quick semi private phone call or meetings.
Pictures and styling were postponed by the companies productions - back to work, work, work, work, work. Photo shoot with artwork installed not yet scheduled - its always hard to go back into a space after a significant time after delivery has gone. This happened in Q1 of this year 2016.
But happy clients are better than pretty pictures anyway. It will be interesting when we catch up with the Siagel's this fall to see how there space has evolved with all there reenergize productivity.
Design Team:
Resa Gray, Design & Project Manager
Molly Pidgeon, Design
Custom Carpentry:
Latitude Corporation
As designed By MP, House of Dietrich
Furniture Sources:
Creative Office Pavilion, Ikea, CB2, World Market, West Elm, Amazon, Wayfair




















